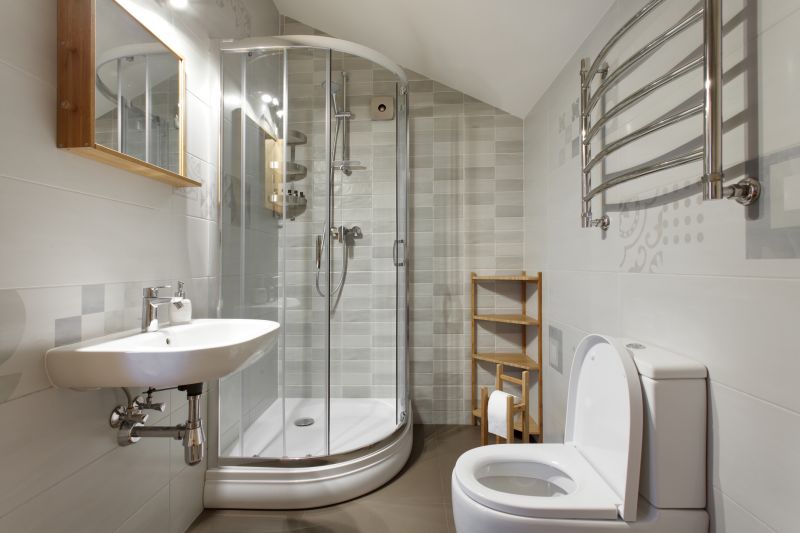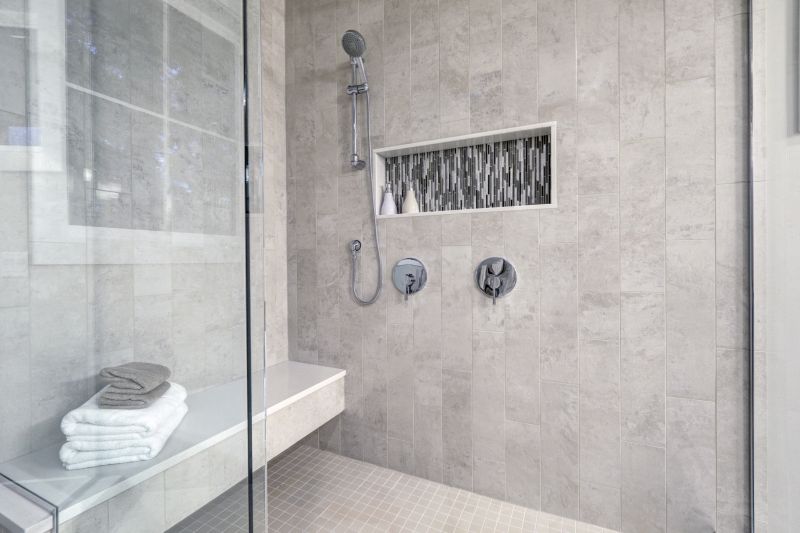Optimized Shower Designs for Small Bathroom Spaces
Designing a shower for a small bathroom requires careful planning to maximize space and functionality. Effective layouts can make a compact bathroom appear larger while providing a comfortable shower experience. Various configurations, such as corner showers, walk-in designs, and stall showers, are popular choices that optimize limited space without sacrificing style or usability.
Corner showers utilize two walls to create a compact enclosure, freeing up floor space for other bathroom essentials. They often feature sliding or pivot doors, making them ideal for small bathrooms where space is at a premium.
Walk-in showers with clear glass enclosures provide a sense of openness, making a small bathroom feel more spacious. They often incorporate built-in niches and benches to enhance usability while maintaining a sleek appearance.

A variety of layouts can be adapted for small bathrooms, including quadrant, corner, and alcove designs, each offering unique benefits for space efficiency.

Glass enclosures with minimal framing create a clean look and help visually expand the space within a small bathroom.

Using slim, streamlined fixtures and built-in shelving maximizes functionality without cluttering the limited area.

Niches, corner shelves, and recessed storage help keep toiletries organized while maintaining a minimalist aesthetic.
| Design Feature | Benefit |
|---|---|
| Corner Shower | Maximizes corner space, ideal for small bathrooms |
| Walk-In Shower | Creates an open, airy feel with minimal barriers |
| Sliding Doors | Save space compared to swinging doors |
| Recessed Shelves | Provides storage without protruding into the shower area |
| Clear Glass Enclosures | Enhances visual space and light flow |
| Compact Fixtures | Reduce clutter and free up room |
| Built-In Seating | Adds comfort without taking extra space |
Careful planning and innovative design choices can significantly enhance the usability of small bathroom showers. Whether opting for a corner enclosure, a walk-in style, or a combination of both, the goal remains to optimize every square inch. Thoughtful integration of storage, lighting, and materials contributes to creating a space that is both functional and visually appealing in a limited footprint.







